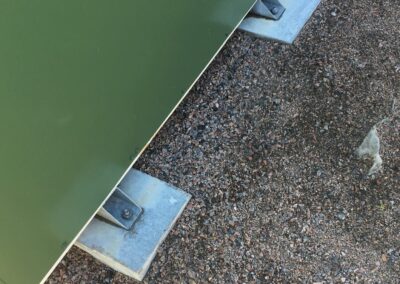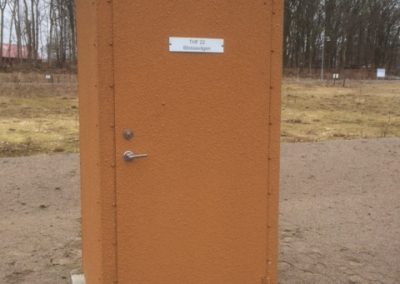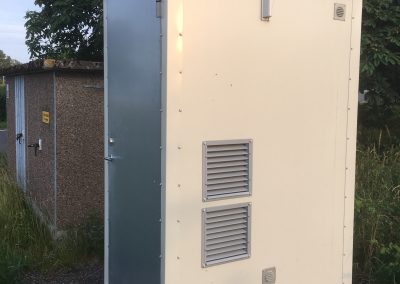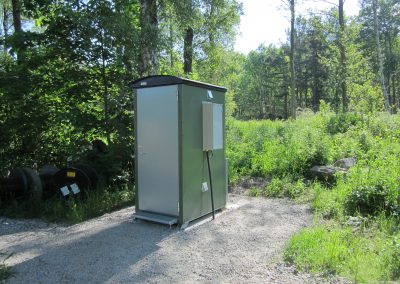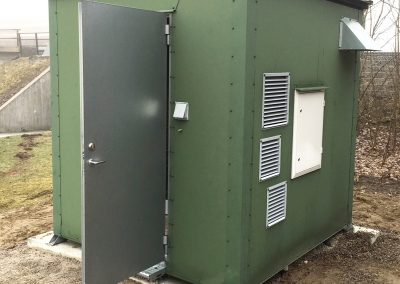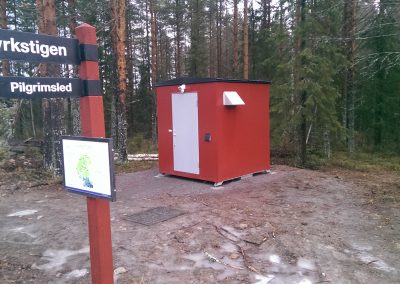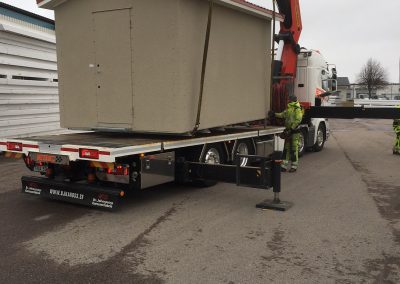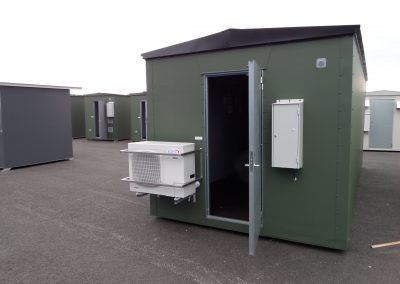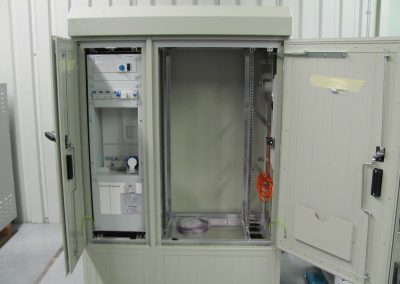Our infrastructure solutions
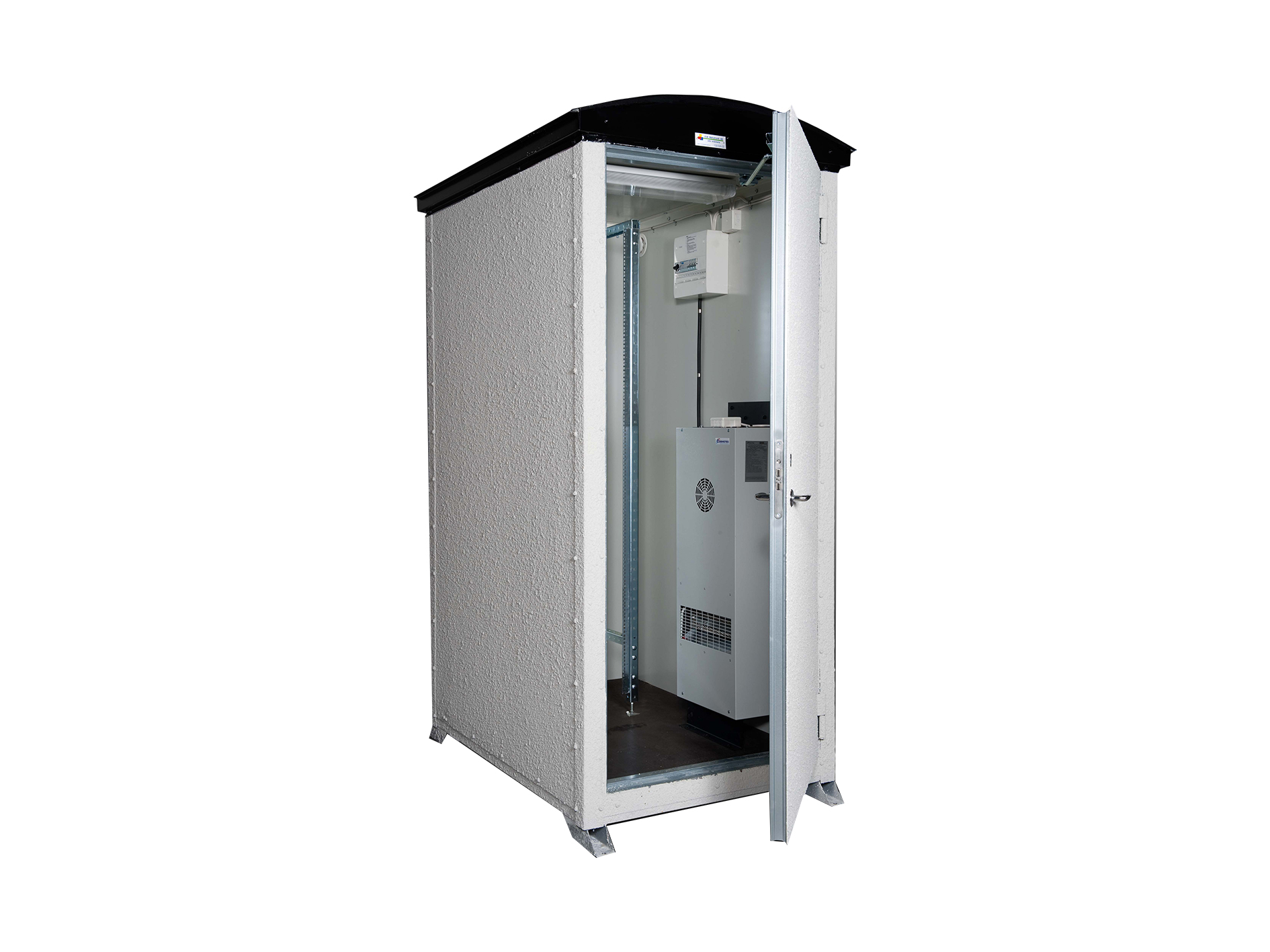
MINISHELTER
For 1 pc 19" Open Rack
1.2 - 1.6 sqm

MIDISHELTER
Up to 4 pcs 19 ″ Open Rack
2.3 - 5.1 sqm

MAXISHELTER
For more than 4-12 pcs 19 ″ Open Rack
6.1 - 11.5 sqm

MEGASHELTER
For more than 12 pcs 19 ″ Open Rack
9.5 - 20.3 sqm
ALUSE CABINET / OUTDOOR CABINET
Key ready technical shelters
Requires no building permit
DATA CENTER
Customizable technical shelters
Special dimensions, contact us for more info
OUR FACADES
Our technology sheds are delivered with an optional exterior façade, to fit in as well as possible with their surroundings. We have chosen to divide our facades into the following groups.

TRP Sheet

Structure-facade

Wooden facade

Aluminum facade

Sheet metal facade
SPECIFICATIONS
RM Minishelter
- WALL SECTIONS: Sandwich construction with lacquered sheet metal on the outside, cellular plastic core EPS, and steel sheet or plywood on the inside
- DOOR SYSTEM: hot-dip galvanized steel
- UNDERCARRIAGE: adapted for fork lift and equipped with integrated adjustable corner legs.
- ENVIRONMENT CLASS SHEET: C4 according to ISO 12944-2
- INDOOR MEASUREMENTS: (W x D x H)
- RM Minishelter 1:
- 900 x 1300 x 2100 mm
- RM Minishelter 2:
- 1250 x 1300 x 2100 mm
- RM Minishelter 1:
Article number:
- RM Minishelter 1 - MS101322
- RM Minishelter 2 - MS101323
- Fire class E130 - MS101330
- Fire class E160 - MS101360
Other accessories
| Level foot for shed (4 pcs) | MS101351 |
| Steps outside | MS101352 |
| Door stop with locking |
MS101353 |
| Reserve power with manual switch |
MS101354 |
|
Vent grille 2pcs 100 × 100 |
MS101355 |
| Openrack Level 4/19 ″ stand | MS103000 |
| Power plant according to the specification | MS101358 |
| Dashboard inside | MS101359 |
| Facade meter cabinet outside | MS101360 |
| Cooling unit | MS101361 |
| Frikylaggregat | MS101362 |
| Color green texture | MS101363 |
| Color red smooth lacquer | MS101364 |
| Color red texture | MS101365 |
SEND REQUEST
Briefly describe your case, what the site looks like and any requirements, and we will get back to you as soon as possible.
SPECIFICATIONS
RM Midishelter
- WALL SECTIONS: Sandwich construction with lacquered sheet metal outside, cellular plastic core, and steel sheet or plywood inside
- DOOR SYSTEM: hot-dip galvanized steel
- UNDERCARRIAGE: adapted for fork lift and equipped with integrated adjustable corner legs.
- ENVIRONMENT CLASS SHEET: C4 according to ISO 12944-2
- INDOOR MEASUREMENTS: (W x D x H)
- RM Midishelter 1:
- 1500 x 1500 x 2300 mm
- RM Midishelter 2:
- 2000 x 1500 x 2300 mm
- RM Midishelter 3:
- 2000 x 2000 x 2300 mm
- RM Midishelter 4:
- 2200 x 2200 x 2300 mm
- RM Midishelter 1:
Article number:
- RM Midishelter 1 - MS201321
- RM Midishelter 2 - MS201322
- RM Midishelter 3 - MS201323
- RM Midishelter 4 - MS201324
Other accessories
| Level foot for shed (4 pcs) | MS201351 |
| Steps outside | MS201352 |
| Door stop with locking | MS201353 |
| Reserve power with manual switch | MS201354 |
| Vent grille 2pcs 100 × 100 | MS201355 |
| Openrack Level 4/19 ″ stand | MS203000 |
| Power plant according to the specification | MS201358 |
| Dashboard inside | MS201359 |
| Facade meter cabinet outside | MS201360 |
| Cooling unit | MS201361 |
| Frikylaggregat | MS201362 |
| Locking bar | MS201366 |
SEND REQUEST
Briefly describe your case, what the site looks like and any requirements, and we will get back to you as soon as possible.
RM MAXISHELTER
FOR LARGER SITES & INFRASTRUCTURE
The technology booth for the site where the fiber users rise towards the higher thousands, or when you need extra space to store equipment. Space for more than 4 pcs and a maximum of 12 pcs 19 ″ Open Rack stand depending on the customer's cooling preferences. Maxishelter has an insulation value of 0.35W / m² ° C
SPECIFICATIONS
RM Maxishelter
- WALL SECTIONS: Sandwich construction with lacquered sheet metal outside, cellular plastic core, and sheet metal or plywood inside
- DOOR SYSTEM: hot-dip galvanized steel
- UNDERCARRIAGE: Adapted for fork air and crane.
- ENVIRONMENT CLASS SHEET: C4 according to ISO 12944-2
- INDOOR MEASUREMENTS: (W x D x H)
- RM Maxishelter 1:
- 2100 x 2900 x 2380 mm
- RM Maxishelter 2:
- 2300 x 3500 x 2380 mm
- RM Maxishelter 3:
- 2300 x 4200 x 2380 mm
- RM Maxishelter 4:
- 2300 x 5000 x 2380 mm
- RM Maxishelter 1:
Article number:
- RM Maxishelter 1 - MS301321
- RM Maxishelter 2 - MS301322
- RM Maxishelter 3 - MS301323
- RM Maxishelter 4 - MS301324
Other accessories
| Steps outside | MS301352 |
| Door stop with locking | MS301353 |
| Reserve power with manual switch | MS301354 |
| Vent grille 2pcs 100 × 100 | MS301355 |
| Openrack Level 4/19 ″ stand | MS303000 |
| Power plant according to the specification | MS301358 |
| Dashboard inside | MS301359 |
| Facade meter cabinet outside | MS301360 |
| Cooling unit | MS301361 |
| Frikylaggregat | MS301362 |
| Locking bar | MS301366 |
| Reserve power manual switch | MS301367 |
| UPS complete with batteries | MS301368 |
SEND REQUEST
Briefly describe your case, what the site looks like and any requirements, and we will get back to you as soon as possible.


RM MEGASHELTER
MIGHTY TECH BUILDING FOR MIGHTY PROJECTS
Our largest technology store also offers you the most options. For sites where more than 12 19-inch stands are required. Based on cooling solution and other preferences such as storage space, Megashelter can supply around 6000 households with fiber.
Insulation value of 0.39W / m² ° C
SPECIFICATIONS
RM Megashelter
- WALL SECTIONS: Sandwich construction with lacquered sheet metal outside, cellular plastic core, and sheet metal or plywood inside
- DOOR SYSTEM: hot-dip galvanized steel
- UNDERCARRIAGE: Adapted for fork air and crane.
- ENVIRONMENT CLASS SHEET: C4 according to ISO 12944-2
- INDOOR MEASUREMENTS: (W x D x H)
- RM Megashelter 1:
- 2700 x 3500 x 2380 mm
- RM Megashelter 2:
- 2700 x 4500 x 2380 mm
- RM Megashelter 3:
- 2700 x 5500 x 2380 mm
- RM Megashelter 4:
- 2700 x 6500 x 2380 mm
- RM Megashelter 5:
- 2700 x 7500 x 2380 mm
- RM Megashelter 1:
Article number:
- RM Megashelter 1 - MS401321
- RM Megashelter 2 - MS401322
- RM Megashelter 3 - MS401323
- RM Megashelter 4 - MS401324
- RM Megashelter 5 - MS401325
Other accessories
| Steps outside | MS401352 |
| Door stop with locking | MS401353 |
| Reserve power with manual switch | MS401354 |
| Vent grille 2pcs 100 × 100 | MS401355 |
| Openrack Level 4/19 ″ stand | MS403000 |
| Power plant according to the specification | MS401358 |
| Dashboard inside | MS401359 |
| Facade meter cabinet outside | MS401360 |
| Cooling unit | MS401361 |
| Frikylaggregat | MS401362 |
| Locking bar | MS401366 |
| Reserve power manual switch | MS401367 |
| UPS complete with batteries | MS401368 |
SEND REQUEST
Briefly describe your case, what the site looks like and any requirements, and we will get back to you as soon as possible.
SPECIFICATIONS
RM Alu cabinet
- WALL SECTIONS: Double-sided aluminum. Lacquered outside & inside
- BASE: 100/400 mm high in stainless SS2333 with angle iron for burial.
- ENVIRONMENT CLASS: C4 according to ISO 12944-2
- INDOOR MEASUREMENTS: (W x D x H)
- RM Alu Cabinet 1:
- 600 x 1000 x 600 mm
- RM Alu Cabinet 2:
- 650 x 1100 x 500 mm
- RM Alu Cabinet 3:
- 1200 x 1200 x 600 mm
- RM Alu Cabinet 4:
- 1400 x 1400 x 750 mm
- RM Alu Cabinet 5:
- 1600 x 1600 x 800 mm
- RM Alu Cabinet 1:
Article number:
- RM Alu Cabinet 1 - MS601321
- RM Alu Cabinet 2 - MS601322
- RM Alu Cabinet 3 - MS601323
- RM Alu Cabinet 4 - MS601324
- RM Alu Cabinet 5 - MS601325
Other accessories
| Door stop with locking | MS601353 |
| Reserve power with manual switch | MS601354 |
| Vent grille 2pcs 100 × 100 | MS601355 |
| Power plant according to specification | MS601358 |
| Dashboard inside | MS601359 |
| Facade meter cabinet | MS601360 |
| Cooling unit | MS601361 |
| Base 100 mm stainless | MS601362 |
| Base 400 mm stainless | MS601363 |
| Color gray RAL7032 smooth varnish | MS601362 |
| Color green smooth lacquer | MS601364 |
| Color red smooth lacquer | MS601365 |
| Color antigraffiti | MS601366 |
SEND REQUEST
Briefly describe your case, what the site looks like and any requirements, and we will get back to you as soon as possible.

