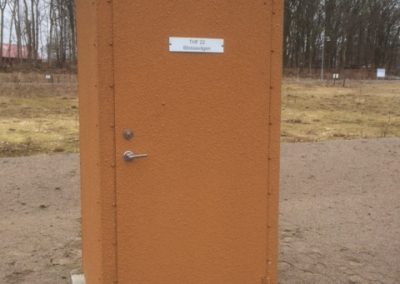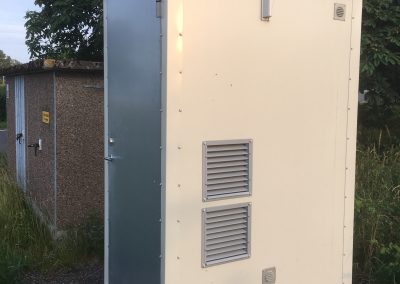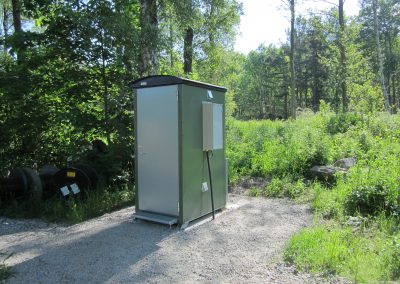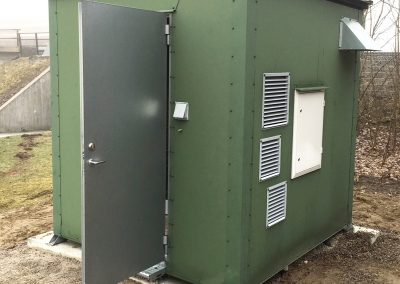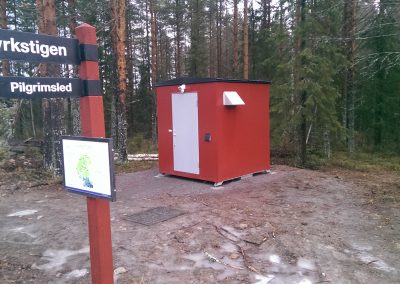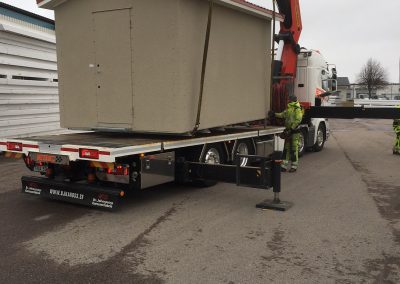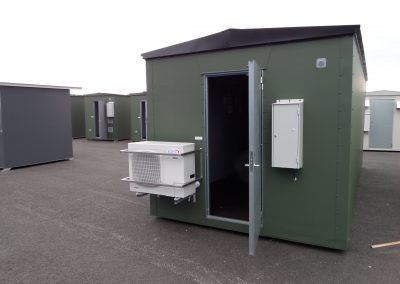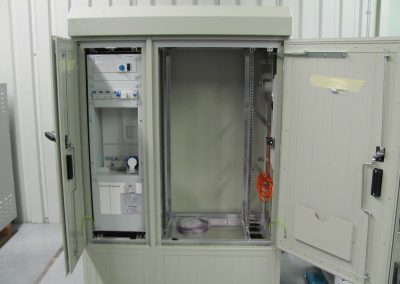Bodar För bättre infrastruktur
Our infrastructure solutions
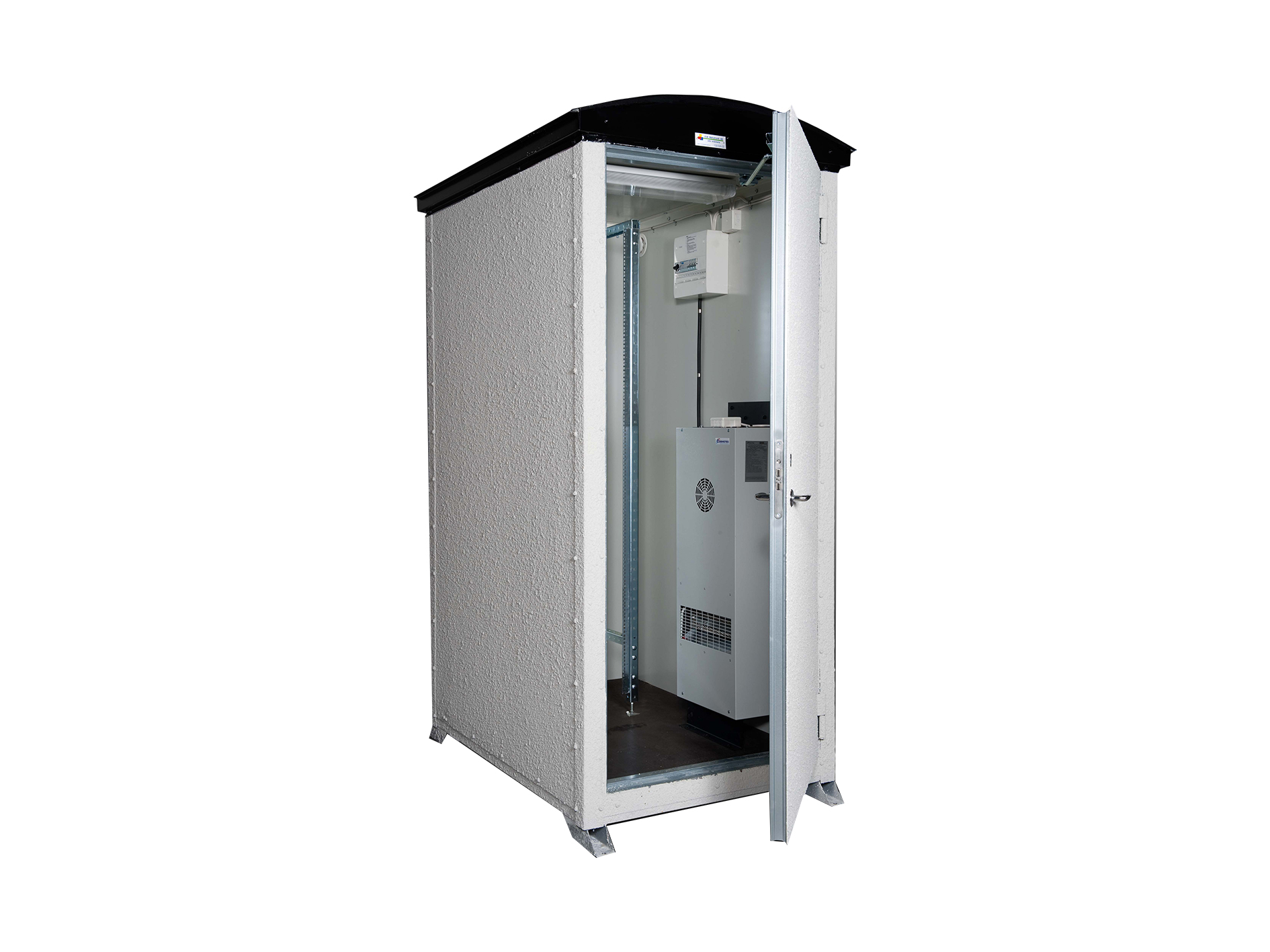
MINISHELTER
For 1 pc 19" Open Rack
1.2 - 1.6 sqm

MIDISHELTER
Up to 4 pcs 19 ″ Open Rack
2.3 - 5.1 sqm

MAXISHELTER
For more than 4-12 pcs 19 ″ Open Rack
6.1 - 11.5 sqm

MEGASHELTER
For more than 12 pcs 19 ″ Open Rack
9.5 - 20.3 sqm
ALUSE CABINET / OUTDOOR CABINET
Key ready technical shelters
DATA CENTER
Customizable technical shelters
Special dimensions, contact us for more info
SPECIFICATIONS
RM Minishelter
- WALL SECTIONS: Sandwich construction with lacquered sheet metal on the outside, cellular plastic core EPS, and steel sheet or plywood on the inside
- DOOR SYSTEM: hot-dip galvanized steel
- UNDERCARRIAGE: adapted for fork lift and equipped with integrated adjustable corner legs.
- ENVIRONMENT CLASS SHEET: C4 according to ISO 12944-2
- INDOOR MEASUREMENTS: (W x D x H)
- RM Minishelter 1:
- 900 x 1300 x 2100 mm
- RM Minishelter 2:
- 1250 x 1300 x 2100 mm
- RM Minishelter 1:
Article number:
- RM Minishelter 1 - MS101322
- RM Minishelter 2 - MS101323
- Fire class E130 - MS101330
- Fire class E160 - MS101360
Fasader
 |
| TRP Sheet |
 |
| Structure-facade |
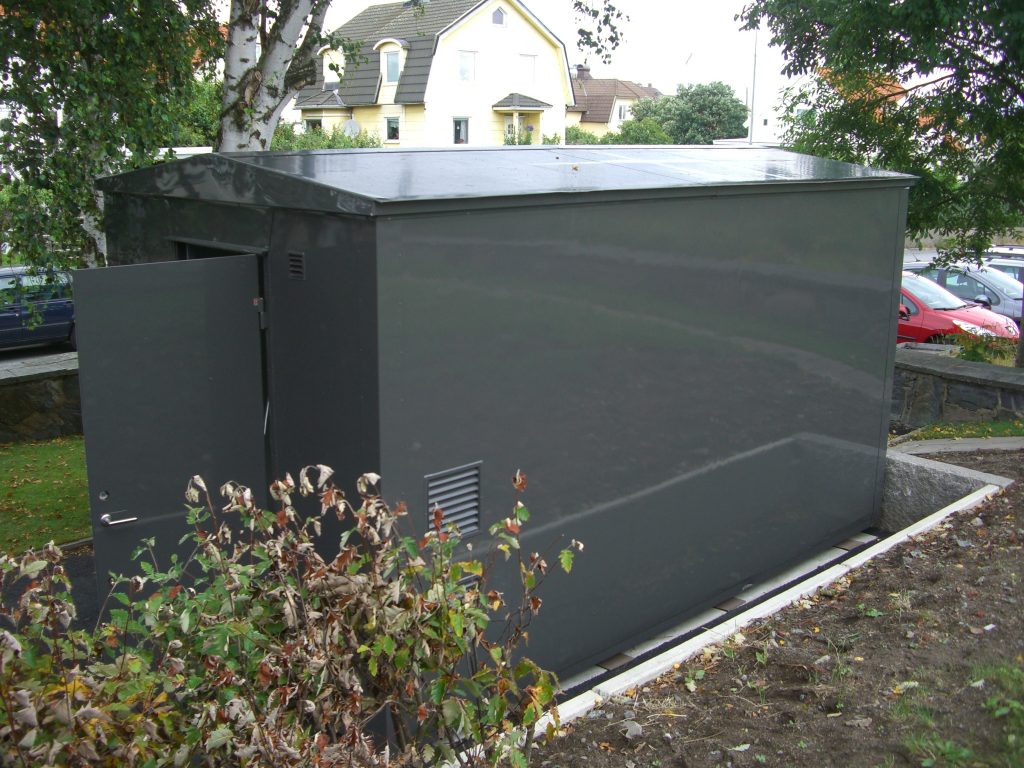 |
| Aluminum facade |
 |
| Wooden facade |
 |
| Sheet metal facade |
Concrete foundations
RM's technology sheds are installed on concrete foundations at their site. Concrete foundation is optional and is discussed further during the order.
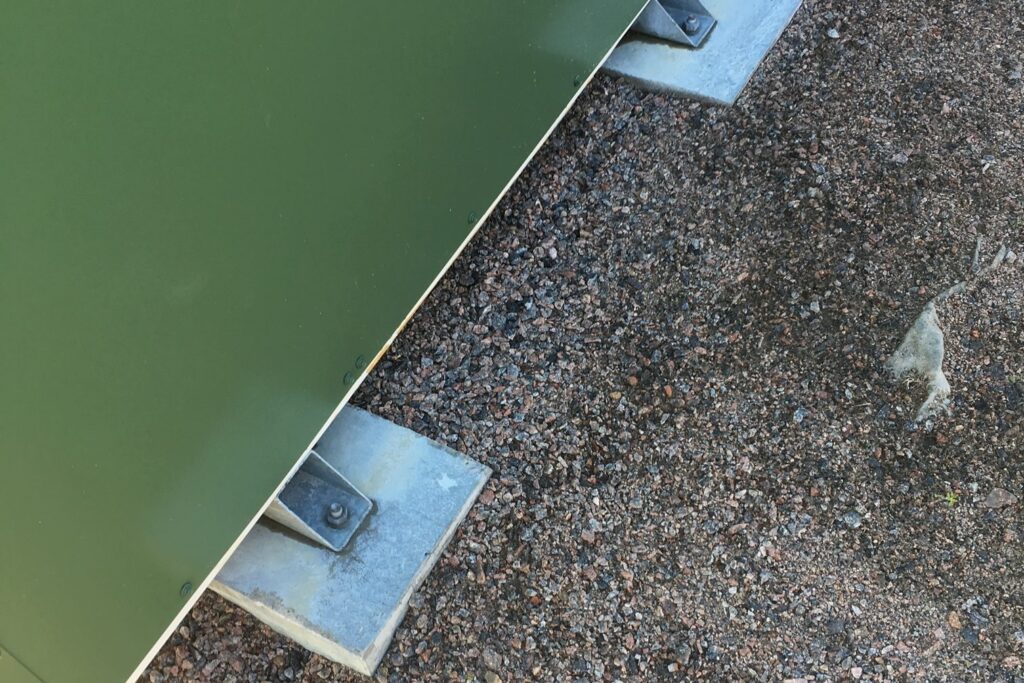 |
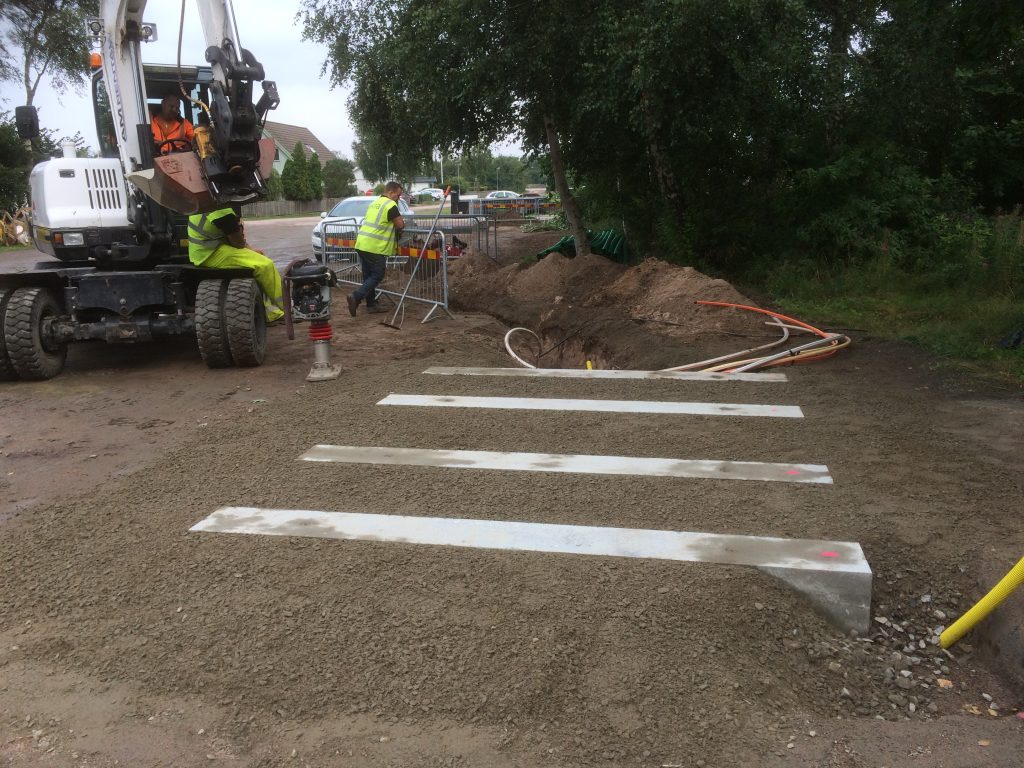 |
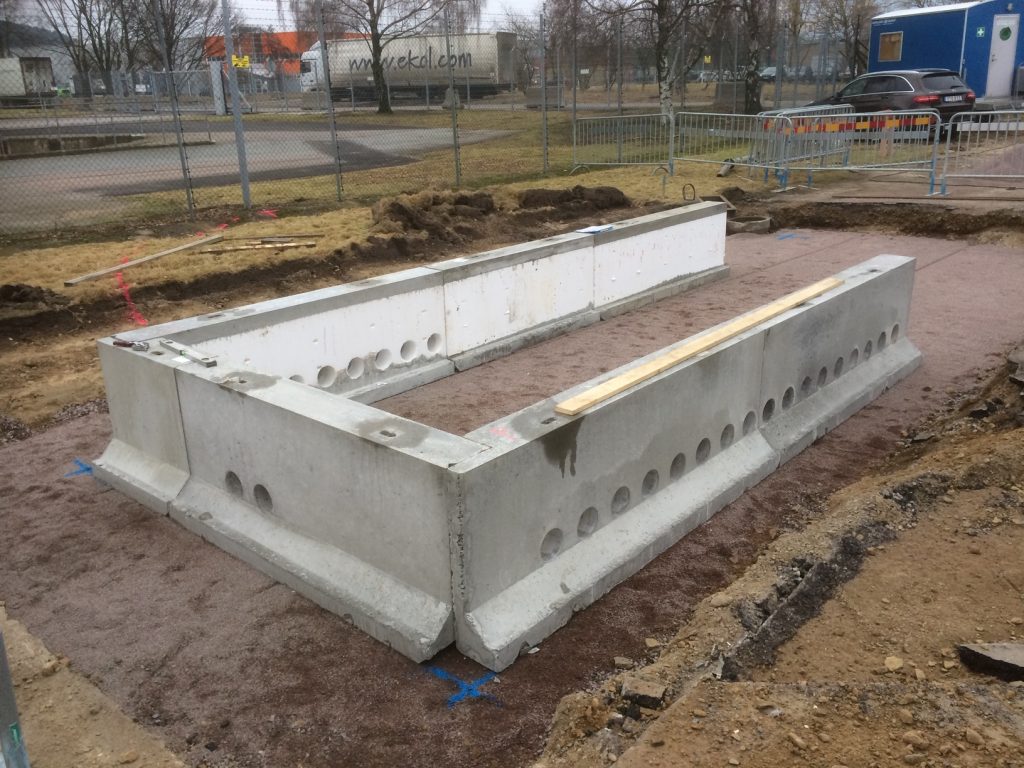 |
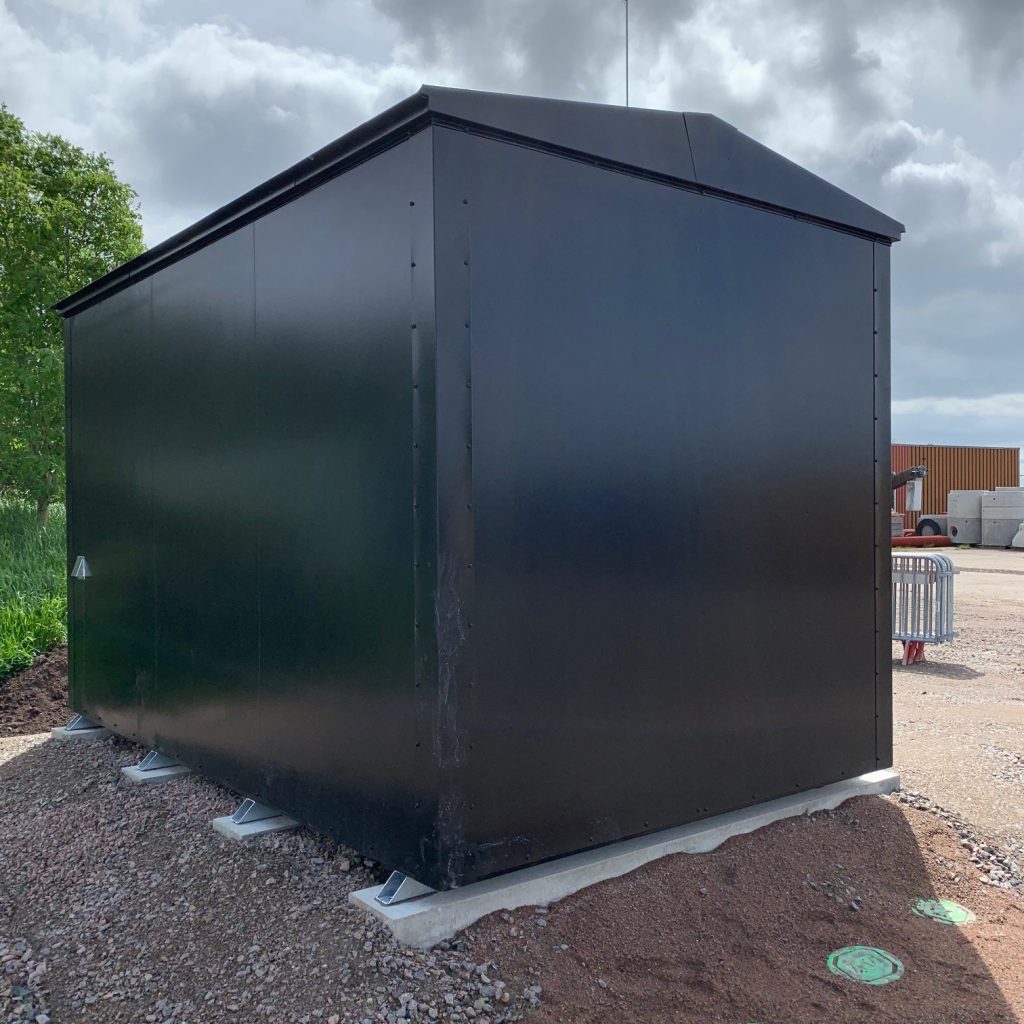 |
Other accessories
| Level foot for shed (4 pcs) | MS101351 |
| Steps outside | MS101352 |
| Door stop with locking | MS101353 |
| Reserve power with manual switch | MS101354 |
| Vent grille 2pcs 100 × 100 | MS101355 |
| Openrack Level 4/19 ″ stand | MS103000 |
| Power plant according to the specification | MS101358 |
| Dashboard inside | MS101359 |
| Facade meter cabinet outside | MS101360 |
| Cooling unit | MS101361 |
| Frikylaggregat | MS101362 |
| Color green texture | MS101363 |
| Color red smooth lacquer | MS101364 |
| Color red texture | MS101365 |
SPECIFICATIONS
RM Midishelter
- WALL SECTIONS: Sandwich construction with lacquered sheet metal outside, cellular plastic core, and steel sheet or plywood inside
- DOOR SYSTEM: hot-dip galvanized steel
- UNDERCARRIAGE: adapted for fork lift and equipped with integrated adjustable corner legs.
- ENVIRONMENT CLASS SHEET: C4 according to ISO 12944-2
- INDOOR MEASUREMENTS: (W x D x H)
- RM Midishelter 1:
- 1500 x 1500 x 2300 mm
- RM Midishelter 2:
- 2000 x 1500 x 2300 mm
- RM Midishelter 3:
- 2000 x 2000 x 2300 mm
- RM Midishelter 4:
- 2200 x 2200 x 2300 mm
- RM Midishelter 1:
Article number:
- RM Midishelter 1 - MS201321
- RM Midishelter 2 - MS201322
- RM Midishelter 3 - MS201323
- RM Midishelter 4 - MS201324
Fasader
 |
| TRP Sheet |
 |
| Structure-facade |
 |
| Aluminum facade |
 |
| Wooden facade |
 |
| Sheet metal facade |
Concrete foundations
RM's technology sheds are installed on concrete foundations at their site. Concrete foundation is optional and is discussed further during the order.
 |
 |
 |
 |
Other accessories
| Level foot for shed (4 pcs) | MS201351 |
| Steps outside | MS201352 |
| Door stop with locking | MS201353 |
| Reserve power with manual switch | MS201354 |
| Vent grille 2pcs 100 × 100 | MS201355 |
| Openrack Level 4/19 ″ stand | MS203000 |
| Power plant according to the specification | MS201358 |
| Dashboard inside | MS201359 |
| Facade meter cabinet outside | MS201360 |
| Cooling unit | MS201361 |
| Frikylaggregat | MS201362 |
| Locking bar | MS201366 |
RM MAXISHELTER
FOR LARGER SITES & INFRASTRUCTURE
The technology booth for the site where the fiber users rise towards the higher thousands, or when you need extra space to store equipment. Space for more than 4 pcs and a maximum of 12 pcs 19 ″ Open Rack stand depending on the customer's cooling preferences. Maxishelter has an insulation value of 0.35W / m² ° C
SPECIFICATIONS
RM Maxishelter
- WALL SECTIONS: Sandwich construction with lacquered sheet metal outside, cellular plastic core, and sheet metal or plywood inside
- DOOR SYSTEM: hot-dip galvanized steel
- UNDERCARRIAGE: Adapted for fork air and crane.
- ENVIRONMENT CLASS SHEET: C4 according to ISO 12944-2
- INDOOR MEASUREMENTS: (W x D x H)
- RM Maxishelter 1:
- 2100 x 2900 x 2380 mm
- RM Maxishelter 2:
- 2300 x 3500 x 2380 mm
- RM Maxishelter 3:
- 2300 x 4200 x 2380 mm
- RM Maxishelter 4:
- 2300 x 5000 x 2380 mm
- RM Maxishelter 1:
Article number:
- RM Maxishelter 1 - MS301321
- RM Maxishelter 2 - MS301322
- RM Maxishelter 3 - MS301323
- RM Maxishelter 4 - MS301324
Fasader
 |
| TRP Sheet |
 |
| Structure-facade |
 |
| Aluminum facade |
 |
| Wooden facade |
 |
| Sheet metal facade |
Concrete foundations
RM's technology sheds are installed on concrete foundations at their site. Concrete foundation is optional and is discussed further during the order.
 |
 |
 |
 |
Other accessories
| Steps outside | MS301352 |
| Door stop with locking | MS301353 |
| Reserve power with manual switch | MS301354 |
| Vent grille 2pcs 100 × 100 | MS301355 |
| Openrack Level 4/19 ″ stand | MS303000 |
| Power plant according to the specification | MS301358 |
| Dashboard inside | MS301359 |
| Facade meter cabinet outside | MS301360 |
| Cooling unit | MS301361 |
| Frikylaggregat | MS301362 |
| Locking bar | MS301366 |
| Reserve power manual switch | MS301367 |
| UPS complete with batteries | MS301368 |


RM MEGASHELTER
MIGHTY TECH BUILDING FOR MIGHTY PROJECTS
Our largest technology store also offers you the most options. For sites where more than 12 19-inch stands are required. Based on cooling solution and other preferences such as storage space, Megashelter can supply around 6000 households with fiber.
Insulation value of 0.39W / m² ° C
SPECIFICATIONS
RM Megashelter
- WALL SECTIONS: Sandwich construction with lacquered sheet metal outside, cellular plastic core, and sheet metal or plywood inside
- DOOR SYSTEM: hot-dip galvanized steel
- UNDERCARRIAGE: Adapted for fork air and crane.
- ENVIRONMENT CLASS SHEET: C4 according to ISO 12944-2
- INDOOR MEASUREMENTS: (W x D x H)
- RM Megashelter 1:
- 2700 x 3500 x 2380 mm
- RM Megashelter 2:
- 2700 x 4500 x 2380 mm
- RM Megashelter 3:
- 2700 x 5500 x 2380 mm
- RM Megashelter 4:
- 2700 x 6500 x 2380 mm
- RM Megashelter 5:
- 2700 x 7500 x 2380 mm
- RM Megashelter 1:
Article number:
- RM Megashelter 1 - MS401321
- RM Megashelter 2 - MS401322
- RM Megashelter 3 - MS401323
- RM Megashelter 4 - MS401324
- RM Megashelter 5 - MS401325
Fasader
 |
| TRP Sheet |
 |
| Structure-facade |
 |
| Aluminum facade |
 |
| Wooden facade |
 |
| Sheet metal facade |
Concrete foundations
RM's technology sheds are installed on concrete foundations at their site. Concrete foundation is optional and is discussed further during the order.
 |
 |
 |
 |
Other accessories
| Steps outside | MS401352 |
| Door stop with locking | MS401353 |
| Reserve power with manual switch | MS401354 |
| Vent grille 2pcs 100 × 100 | MS401355 |
| Openrack Level 4/19 ″ stand | MS403000 |
| Power plant according to the specification | MS401358 |
| Dashboard inside | MS401359 |
| Facade meter cabinet outside | MS401360 |
| Cooling unit | MS401361 |
| Frikylaggregat | MS401362 |
| Locking bar | MS401366 |
| Reserve power manual switch | MS401367 |
| UPS complete with batteries | MS401368 |
SPECIFICATIONS
RM Alu cabinet
- WALL SECTIONS: Double-sided aluminum. Lacquered outside & inside
- BASE: 100/400 mm high in stainless SS2333 with angle iron for burial.
- ENVIRONMENT CLASS: C4 according to ISO 12944-2
- INDOOR MEASUREMENTS: (W x D x H)
- RM Alu Cabinet 1:
- 600 x 1000 x 600 mm
- RM Alu Cabinet 2:
- 650 x 1100 x 500 mm
- RM Alu Cabinet 3:
- 1200 x 1200 x 600 mm
- RM Alu Cabinet 4:
- 1400 x 1400 x 750 mm
- RM Alu Cabinet 5:
- 1600 x 1600 x 800 mm
- RM Alu Cabinet 1:
Article number:
- RM Alu Cabinet 1 - MS601321
- RM Alu Cabinet 2 - MS601322
- RM Alu Cabinet 3 - MS601323
- RM Alu Cabinet 4 - MS601324
- RM Alu Cabinet 5 - MS601325
Fasader
 |
| TRP Sheet |
 |
| Structure-facade |
 |
| Aluminum facade |
 |
| Wooden facade |
 |
| Sheet metal facade |
Concrete foundations
RM's technology sheds are installed on concrete foundations at their site. Concrete foundation is optional and is discussed further during the order.
 |
 |
 |
 |
Other accessories
| Door stop with locking | MS601353 |
| Reserve power with manual switch | MS601354 |
| Vent grille 2pcs 100 × 100 | MS601355 |
| Power plant according to specification | MS601358 |
| Dashboard inside | MS601359 |
| Facade meter cabinet | MS601360 |
| Cooling unit | MS601361 |
| Base 100 mm stainless | MS601362 |
| Base 400 mm stainless | MS601363 |
| Color gray RAL7032 smooth varnish | MS601362 |
| Color green smooth lacquer | MS601364 |
| Color red smooth lacquer | MS601365 |
| Color antigraffiti | MS601366 |




